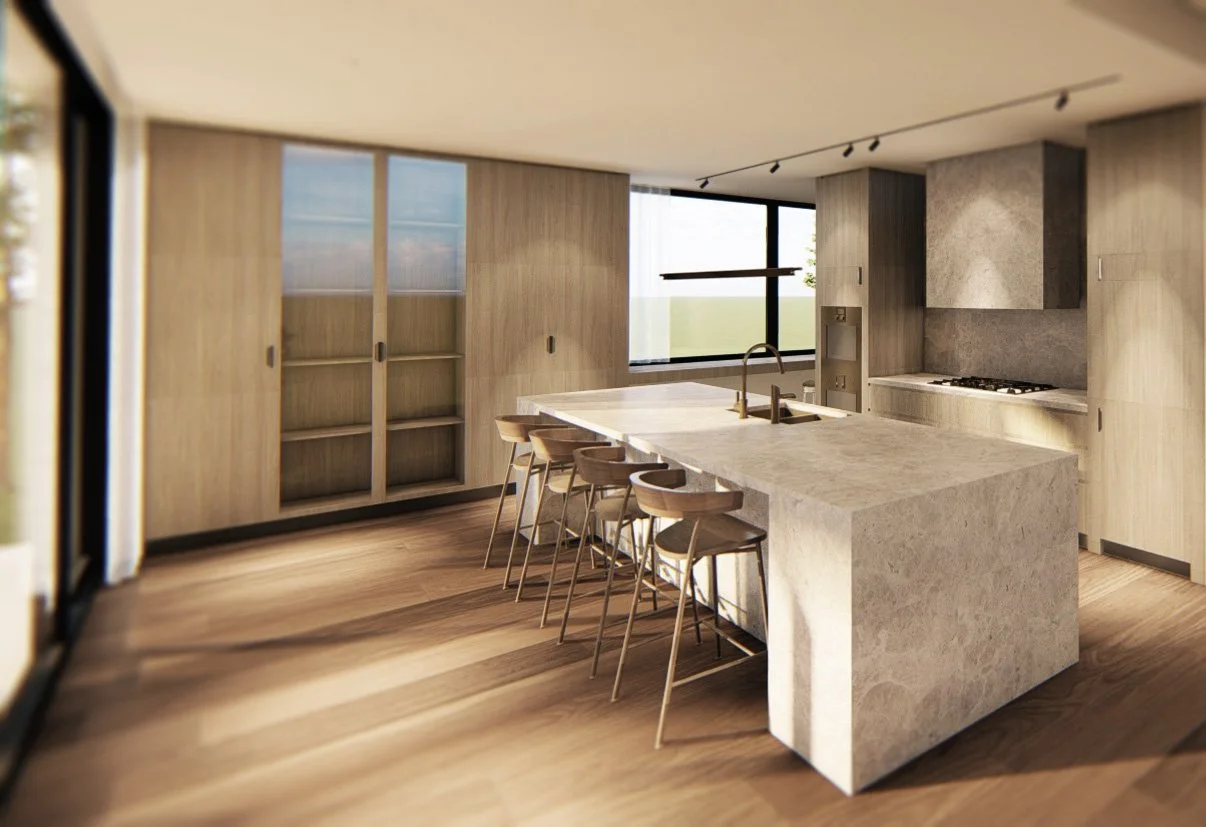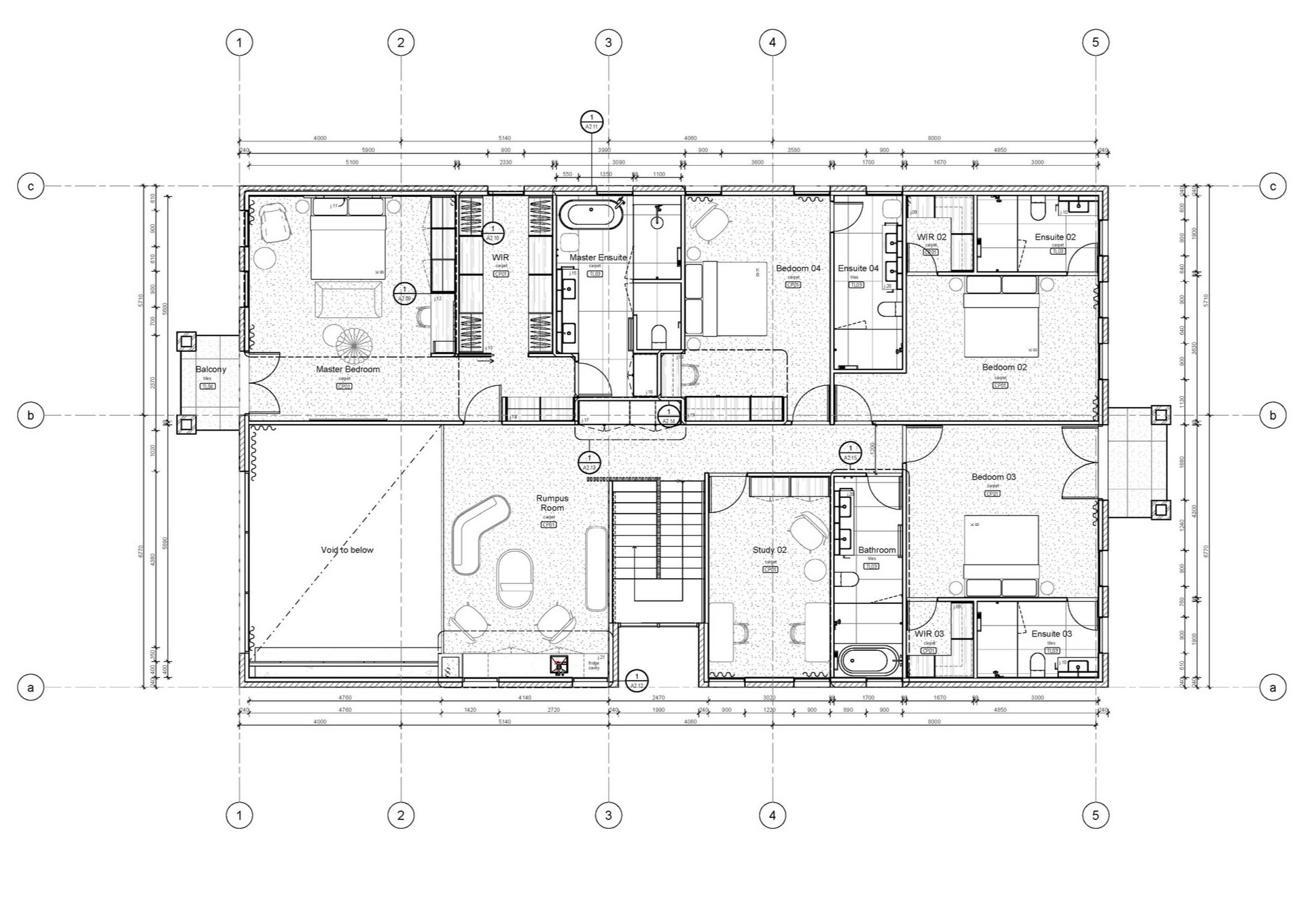Balwyn Residence
2022-2023
Location: Balwyn
Client: Cecilia & Steven
Build Budget: $2.2Mil AUD
Project Brief
Set in the vibrant neighbourhood of Balwyn, this modern family home embodies comfort, elegance, and effortless living. The exterior showcases the client’s own beautifully crafted slim brick, paired with a warm neutral palette and dark metallic accents to create a contemporary, timeless façade.
Entry Look & Feel Inspirations
Exterior Render - Architectural Design by JAM Architects
Entry Look & Feel Inspirations
A Home Retreat
Living Area concept
Designed for seamless entertaining and daily living, the open-plan kitchen and dining area blends clean lines with understated luxury. A spacious butler’s pantry displays the owner’s specialty coffee equipment, ensuring functionality remains as polished as the aesthetics.
True to the client’s vision, the design prioritizes fuss-free sophistication—ample concealed storage, minimal open shelving, and durable materials create a kitchen that’s both low-maintenance and highly efficient. The unifying marble island and splashback embody a simple yet grand aesthetic, where quiet details speak volumes, celebrating the craftsmanship of joinery details.
Dining & Kitchen Render
Dining & Kitchen concept
Designed for a family of four with ample guest accommodations, this home is a serene retreat that balances understated elegance with everyday warmth. Thoughtful joinery, refined finishes, and a neutral palette create a sophisticated yet inviting atmosphere—allowing the family’s personal story to unfold naturally within the space.
At the heart of the home, a central fireplace anchors the double-height living area, enhancing both intimacy and grandeur. Dark mocha timber floors add depth, while a sculptural designer pendant softly illuminates the volume, striking the perfect balance between cozy and luxurious.
Every detail—from the bespoke cabinetry to the curated material selections—reflects a commitment to quiet sophistication, ensuring this retreat feels both elevated and effortlessly livable.
Living Area Renders
Floor Plans
An Automated Home
As requested by the client, home automated systems was to be intergrated into the home seamlessly for everyday convinience:
Adaptive Lighting: All lighting are fitted with DALI system, for hotel quality lighting and ambience. App-controlled scenes adjust from "morning brightness" to "evening ambiance," with dimmable fixtures syncing to natural daylight cycles.
Climate Intelligence: Zoned temperature control follows occupancy patterns, maintaining perfect comfort while optimizing energy efficiency.
Motorized Window Treatments: Ultra-quiet shades automatically adjust to sunlight intensity or lower on command via touchpanel set in each living space or bedroom and can be controlled via a central system on the ipad.
Wireless Convenience: The work desk features integrated charging, activating only when devices are placed on the desktop.
All systems unify under a single intuitive interface - accessible via wall-mounted touchscreens, or a central control on mobile devices - ensuring technology enhances rather than interrupts the home's serene atmosphere.













