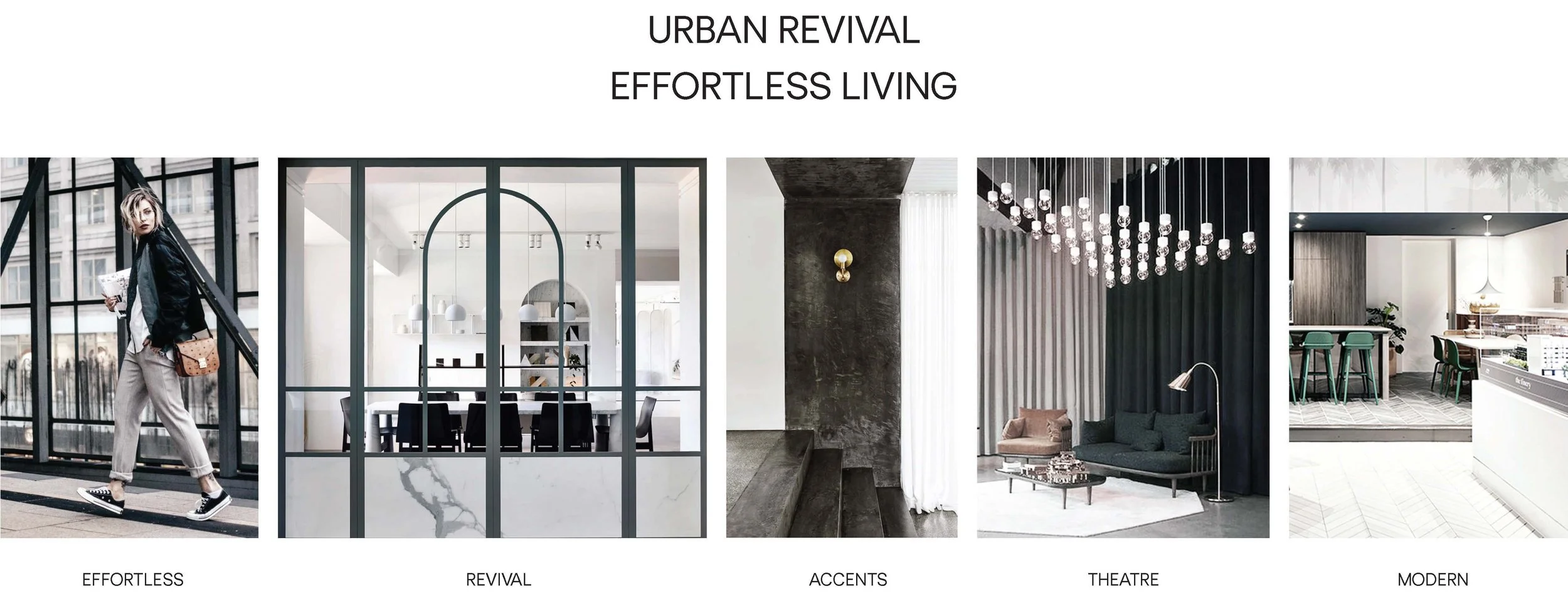The Theatre House
Location: San Diego, USA
Client: Caydon Properties
Project Value: $350Mil AUD
2021-2022
Located near the lively neighborhoods of Little Italy and the Gaslamp District, the area around the Theatre House development is full of history and charm. The Theatre House tower will be a first-of-its-kind addition to the area, setting a new standard for modern high-rises in Downtown San Diego.
Project Brief
As a member of the in-house design team at Caydon, I was responsible for designing the interiors of the lobby, the resident amenities on Level 41, and the display showroom. Collaborating closely with the marketing team during branding workshops, we identified a clear brand personality aimed at appealing to established young professionals in their 30s and 40s. The vision was to create a space that felt urban, bold, aspirational, and infused with casual sophistication.
Guided by the brand’s core pillars, the design needed to reflect thoughtfulness and progressiveness, rooted in Australian identity. The overarching concept blends Melbourne’s vibrant urban energy with the laid-back, sun-soaked vibe of Southern California—culminating in a brand statement that truly embodies "Melbourne meets SoCal."
Cafe Layout Plan
Lobby Concept Development
Inspired by the persona identified during the design process and the striking facade crafted by the team’s architects, the interior concept sought to celebrate the legacy of the historic California Theatre and the modernity of the new Theatre House tower.
Positioned at a prominent corner visible by traffice from San Diego’s CBD, the entry was designed to make a strong visual statement. A stepped ceiling adds rhythm, volume, and scale to the expansive space, while a raised platform leading to the reception emphasises the branding and logo, creating a natural focal point. The steps leading to the reception mirror the stepped ceiling, adding a theatrical narrative. By introducing brass mesh elements introduce a luxurious layered visual experience, wrapping the angled structural columns in the lobby celebrates the raw, industrial elements often seen in Melbourne’s design aesthetics.

Concept Narrative

Proposed Layout Plan

Elevations

Materials Selection



Level 41 Amenities Concept Development
Drawing inspiration from the vibrant beaches of Southern California and the warmth of Spanish Colonial Revival architecture, the amenities area was envisioned as a lively social hub. Semi-open spaces flow around a central pool and generous BBQ area, encouraging gatherings and celebrations. Targeting a young, established demographic, the design employs bold colours and striking patterns, balanced with materials and detailing that connect seamlessly to the language of the lobby.

Design Narrative

Corridor Concept Sketch

Proposed Layout Plan

Corridor Concept Render

Bar Area Concept Render

Marketing Renders
Display Showroom Concept Development
Inspired by the persona identified during the design process and the striking facade crafted by the team’s architects, the interior concept sought to celebrate the legacy of the historic California Theatre and the modernity of the new Theatre House tower. Positioned at a prominent corner visible by traffice from San Diego’s CBD, the entry was designed to make a strong visual statement. A stepped ceiling adds rhythm, volume, and scale to the expansive space, while a raised platform leading to the reception emphasises the branding and logo, creating a natural focal point. The steps leading to the reception mirror the stepped ceiling, adding a theatrical narrative. By introducing brass mesh elements introduce a luxurious layered visual experience, wrapping the angled structural columns in the lobby celebrates the raw, industrial elements often seen in Melbourne’s design aesthetics.
The enclosed reception area, inspired by a classic box office, the arched doors paired with rounded double wall lights, blends historical charm with modern sophistication.
Initially, the concept included a 1930s-inspired theatrical canopy for the exterior, but heritage restrictions led to a refined solution: an extended entry area with arched canopies, providing a distict area for a welcoming stop-off point for visitors.







