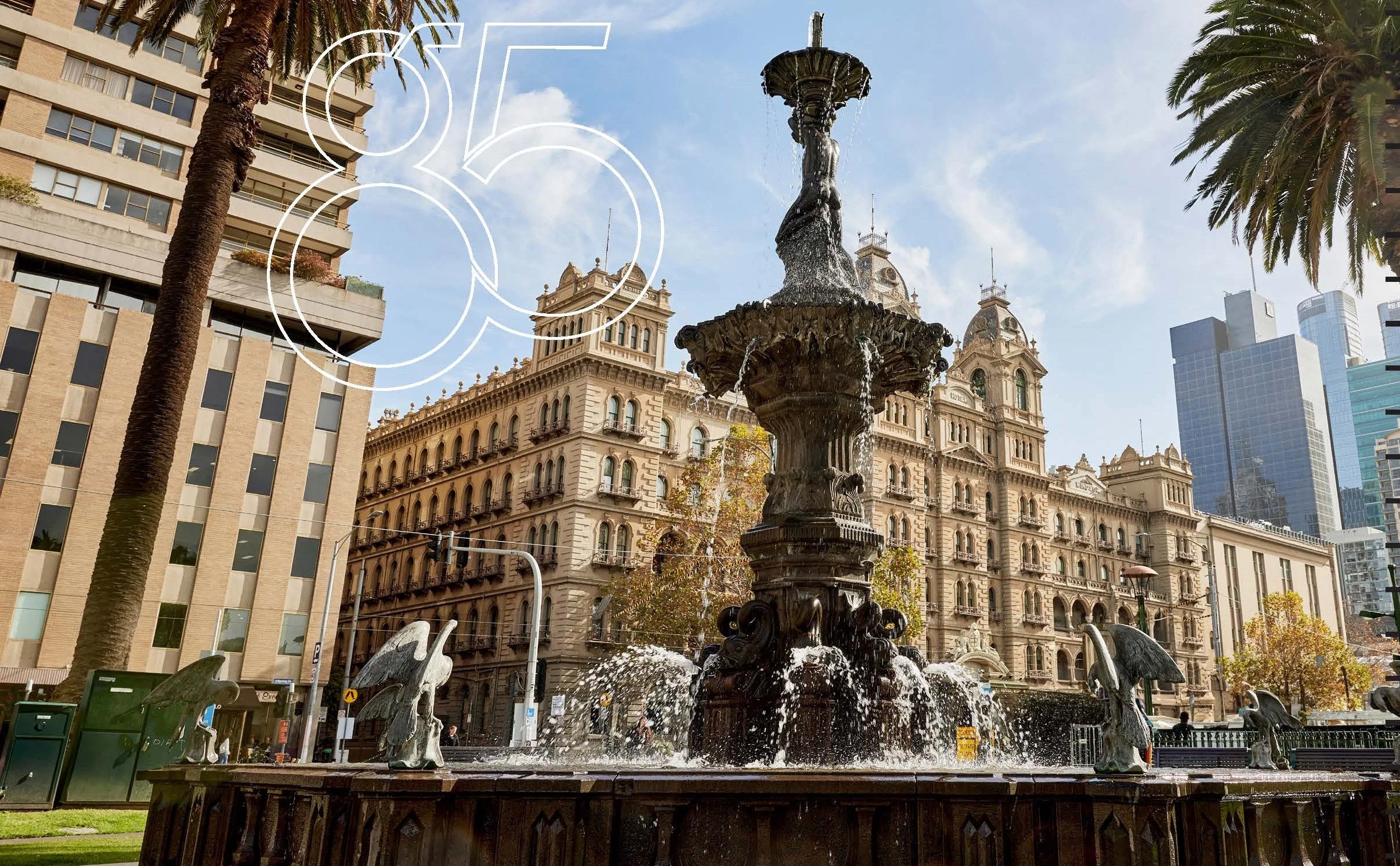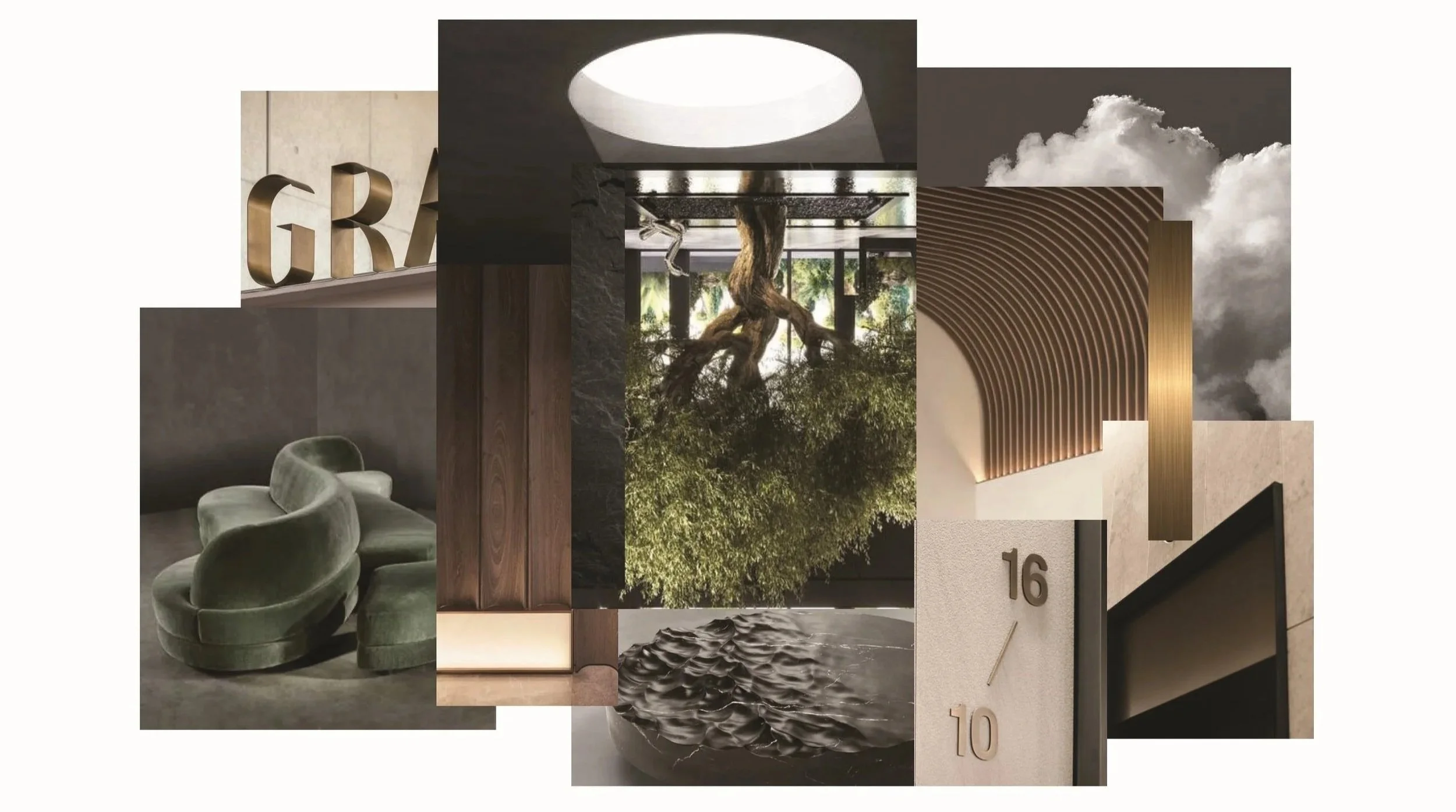85 Spring Street
Location: Parliament, Melbourne
Client: Pelligra Group
Project value: $130 Mil AUD
2023 - 2024
Originally owned by ANZ/Esanda, the property was sold to Grocon in 2013, which secured approval for a 39-story mixed-use development but never built it. The site changed hands multiple times—Golden Age in 2017, then Proprium Partners (Anton Real Estate), which modified the plans to a 37-story office tower but also failed to proceed.
In June 2022, Pelligra Group acquired the site, officially settling in November. With a vision to restore its former prestige, Pelligra aims to transform this prime Melbourne location into a landmark mixed-use development that aligns with the city's evolving market needs.
85 Spring Street Redevelopment won Best Commercial Renovation/Redevelopment in Australia award at the Asia Pacific Property Awards in 2024.
Project Brief
As part of the design team for Pelligra Construction Group, I was responsible for designing the base build, including the main lobby and end-of-trip facilities. A key aspect of my role was establishing the design brief and benchmark for third-party designers involved in the project, including Hot Black for the office tenancy levels and Retail Ink for wayfinding signage and marketing materials.
The building has attracted prestigious tenants, including the exclusive wine club 67 Pall Mall, premium serviced office brand Signature, and a mix of professional services and financial management firms.
85 Spring Street Location Plan
Lobby Concept
Inspired by the vitality of spring, the design pays homage to Pelligra’s Italian heritage and the humble origins of the family business. 85 Spring Street was originally envisioned as Prima Vera ("first spring"), the space celebrates both Pelligra’s roots and its success venturing into the new chapter in commercial development.
A striking inverted tree suspended from the ceiling serves as a focal point at the hall’s end, symbolizing both an anchor for this milestone and the growth yet to come—marking the first of many successes in Pelligra’s evolving legacy.
LOBBY LAYOUT PLAN
Given the complexity of the tenancies, the lobby design needed to balance functionality with clarity of direction. It serves as a key access point, incorporating dedicated lifts for 67 Pall Mall, which occupies the top three floors, differentiating the general lift for the office levels. A lecturn was requested by the client and a small meeting room is used as a seperate VIP waiting lounge for guests of Pall Mall.
















