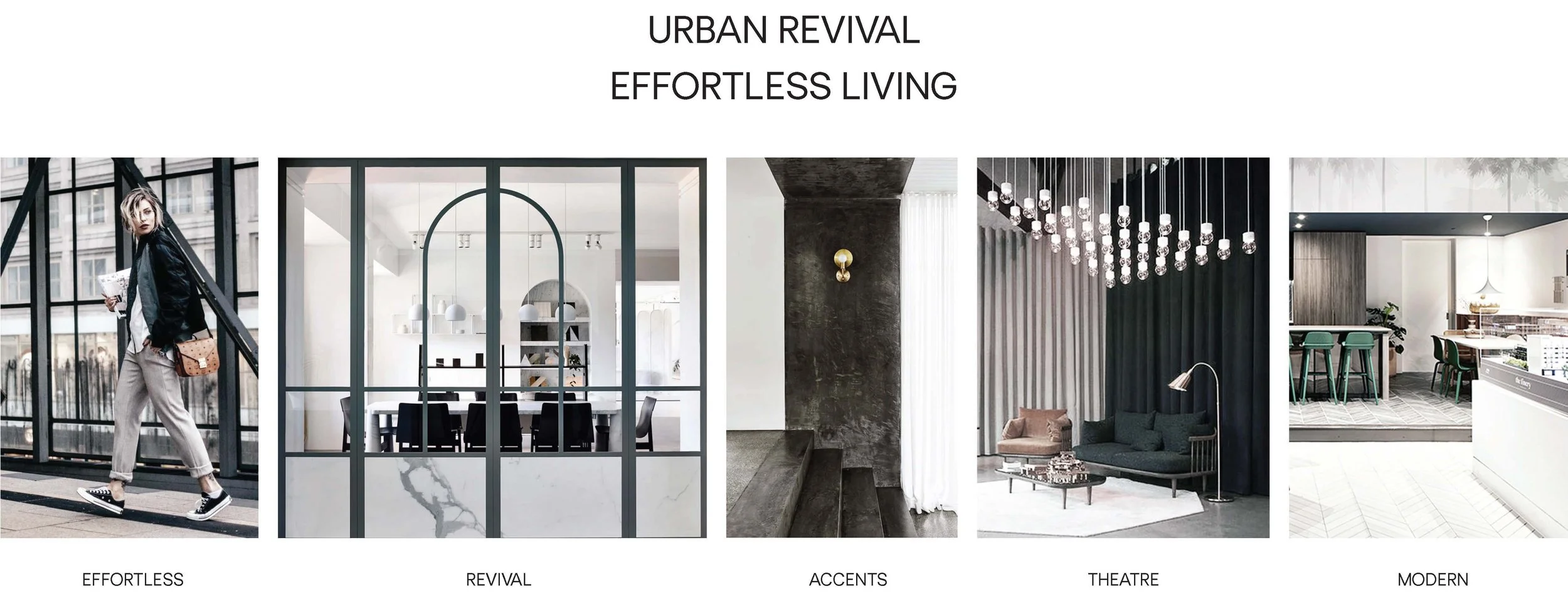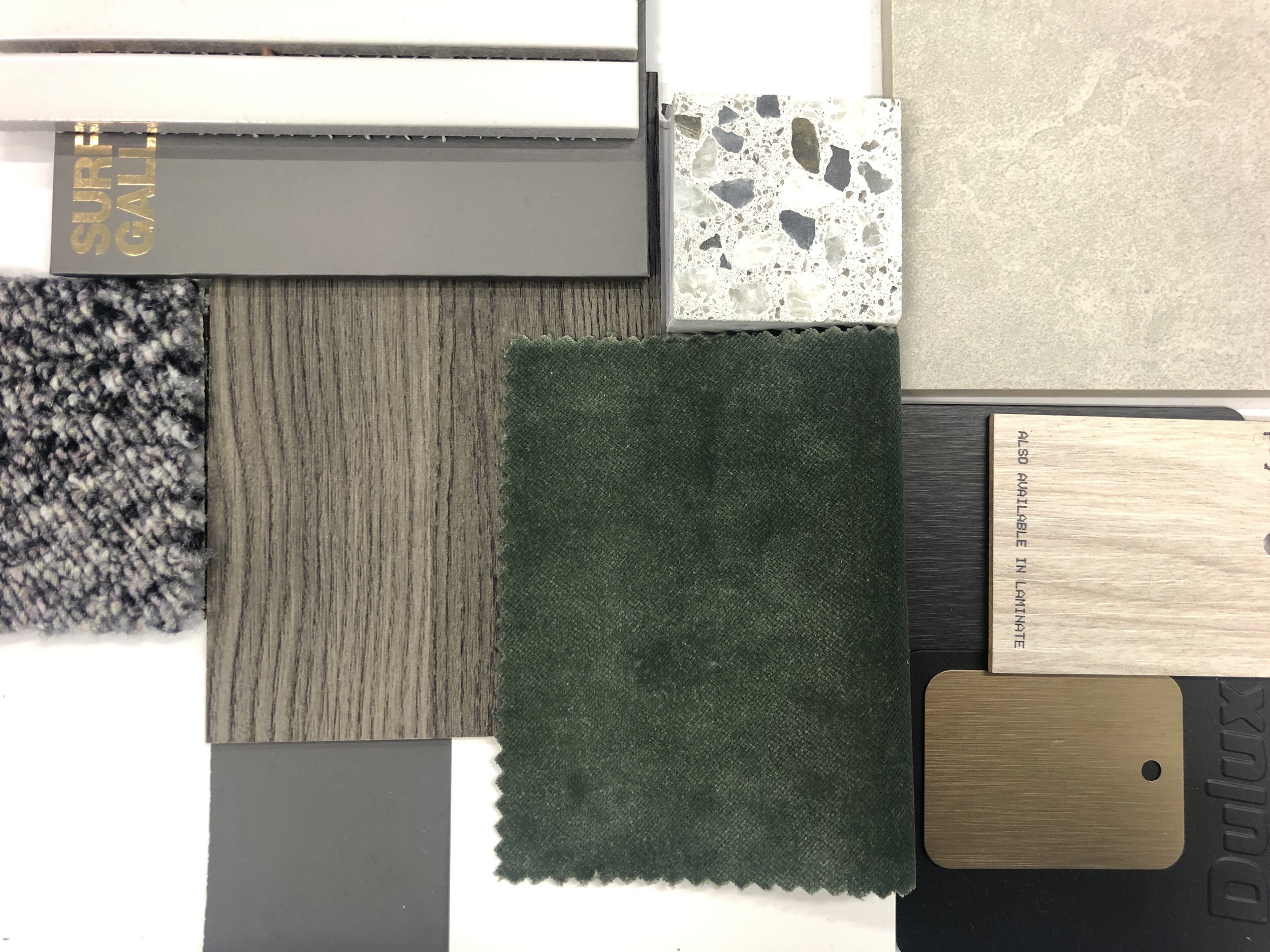Website In Progress
Level 41 Amenities Concept Development
Display Showroom Concept Development
Inspired by the persona identified during the design process and the striking facade crafted by the team’s architects, the interior concept sought to celebrate the legacy of the historic California Theatre and the modernity of the new Theatre House tower. Positioned at a prominent corner visible by traffice from San Diego’s CBD, the entry was designed to make a strong visual statement. A stepped ceiling adds rhythm, volume, and scale to the expansive space, while a raised platform leading to the reception emphasises the branding and logo, creating a natural focal point. The steps leading to the reception mirror the stepped ceiling, adding a theatrical narrative. By introducing brass mesh elements introduce a luxurious layered visual experience, wrapping the angled structural columns in the lobby celebrates the raw, industrial elements often seen in Melbourne’s design aesthetics.
The enclosed reception area, inspired by a classic box office, the arched doors paired with rounded double wall lights, blends historical charm with modern sophistication.
Initially, the concept included a 1930s-inspired theatrical canopy for the exterior, but heritage restrictions led to a refined solution: an extended entry area with arched canopies, providing a distict area for a welcoming stop-off point for visitors.




















